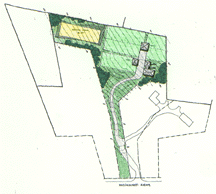
Dressage Facility and Residence
This in-town farm residence is
designed for a successful author who escapes from her writing to the order of
dressage. The site is only 6 acres, so planning had to be very efficient.
Sloping up from the street, the site is highest where the barn for four horses
is located. Designed for expansion to six stalls, the barn uses the two unused
stalls for tack and feed storage. Paddocks flank either side of the barn and
are immediately accessible from each of the end stalls. In a small tree-bordered
valley the regulation dressage arena provides seclusion. Lights make the arena
usable at all hours, and a sound system is provided for musical kurs.
A garage and hay, shaving and equipment shed form the gateway to the barn.
Ample room for trailer loading is provided at the barn entrance. The house is
sited to shield the barn from view of existing neighbors and also acts as a
security point.