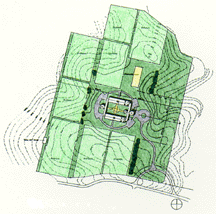
Show Horse Barn
Private 36 horse facility on 40 acres accommodating two separate
disciplines, in two 18 stall barns with wash stalls, tack, utility, and feed
rooms. A hay barn, lounge, and office structure completed the project.
On the ground floor, a covered arcade connects four separate structures, for
sun and rain protection. At the entrance, a square building contains offices,
kitchen facilities, and storage space, with trophy cases lining the corridor
leading to the arcade. Across the arcade, the round lounge inhabits the
courtyard, with a fireplace, video viewing equipment, ribbon cases and bar.
Each barn for 18 horses has two wash stalls, connecting tack and utility
rooms, adjoining feed and feed storage rooms, equipment storage space and a
small lounge. Cross aisles lead to the courtyard and paddocks. Grooming cabinets
in the center aisle are within the depth of the wash stall walls. In the service
areas, the aisle widens, making room for tack trunks.
At the far end of the complex, hay, shavings and farm vehicles are stored in
another square structure, completing the courtyard. The courtyard lawn, with a
medallion based on the farm logo, is for longeing, to cool horses down, or to
dry them after washing.
Staff apartments over the barn service areas and offices house 21 people in
two 2-bedroom apartments in each barn, and the 1-bedroom and 2-bedroom
apartments over the offices. Hay storage occupies the upper level of the square
storage building, with a large central hay drop.
A circular drive for the owners' 15-horse trailer, paddocks and outdoor
dressage arena make up the outdoor areas of the project.