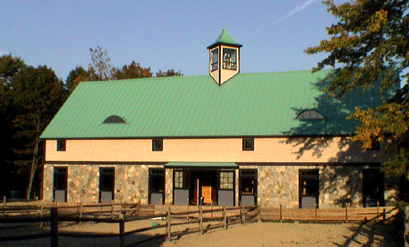| 
|
Harrison·Banks designed an 8-stall barn for a Three-Day
Event rider in Rhode Island. Six stalls are 12 feet by 14 feet, and two are 12
by 18. The six smaller stalls will have individual run-outs. On the lower level there
is also an office, with a summer blanket storage window seat, a large tack room
with commercial-grade laundry, wash stall, feed room, and temporary hay
storage.The aisle has rubber paving tiles.
The upper level has ample room for hay
and shavings, with a small apartment for the barn manager. There is
radiant heat in the tack room, office and apartment.
Shingles above a stone facade characterize this barn that harmonizes with
the existing buildings on this 68 acre property. Eyebrow dormers and a large,
ventilated, glazed cupola provide light and air to the hayloft. Construction complete in 2003.
Back To Harrison-Banks Home
Page
|
