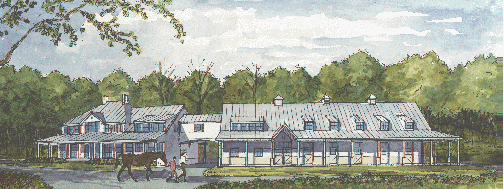
A 3,200 square foot house and 10-stall barn are the
focus of the joint venture of Harrison·Banks and Machado/Blake Design on a
15-acre site outside Charlotte. Designed for a family who enjoys dressage and jumping, this
private facility will have four large paddocks, and a dressage arena, as well as
a large jumping arena.
The house and barn are sited in the middle of the tree-lined property, looking
out onto paddocks and the jumping and dressage arenas. A hay, shavings and
equipment building completes the complex. This building features a drive-through
horse trailer garage. Ample room for trailer loading is provided at the barn
entrance.