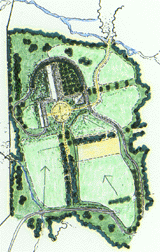
Dressage Barn
This private dressage facility is sited in a broad meadow at the entrance to a 200
acre estate in the Berkshire Mountain foothills. A 14-horse barn, indoor dressage and jumping
arena, equipment storage space and housing for the farm manager/trainer make up the building
program. The climate demands that connections between buildings be protected.
Among the guiding planning principles were ease of access and use, separation of vehicular and
horse traffic, and views into the farm complex from the entrance and the main house. Of primary
concern was maximum preservation of the meadow's open feeling, its wetlands, and its central path,
defined by trees and low stone walls.
The drive from the main entrance to the farm complex offers changing views of three structures
framing a central mounting and warm-up area. Facing the paddocks and jumping field, the buildings are
sited to allow vistas through the arcade to the high meadow beyond the stream. An arcade, which can
be closed with sliding panels in inclement weather, connects the buildings and hides personal and
service vehicles from view. The manager's house and farm office is the central control point for the
complex. A fruit orchard, parking and two outdoor dressage fields flank the indoor arena. Located at
the opposite end of the arcade from the manager's house, the barn has easy access to the paddocks.