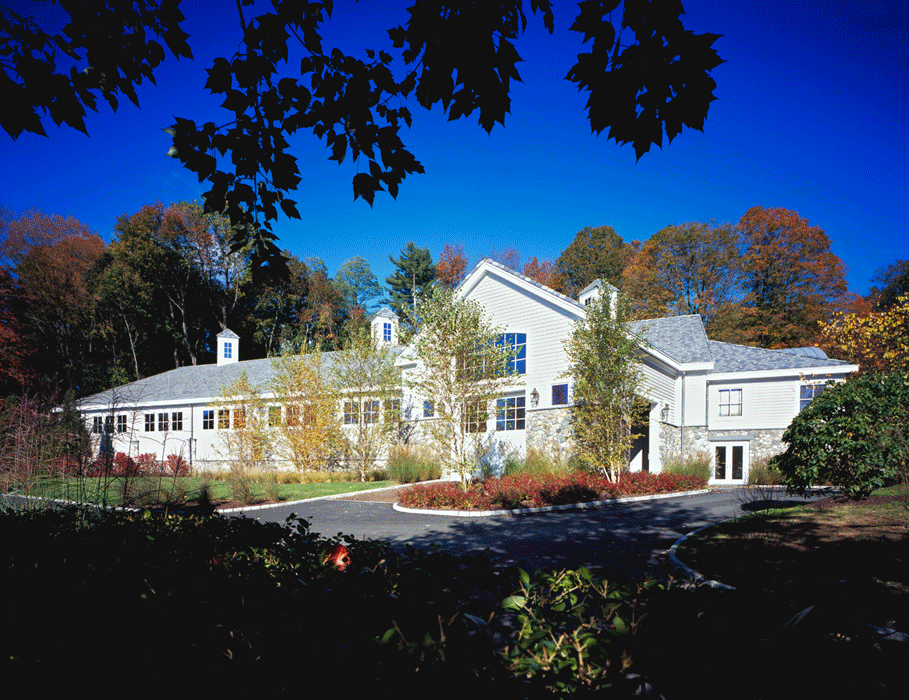
For a private client,
Harrison·Banks designed an indoor riding arena, adjacent to a 22-stall horse barn, on
a large site. Other buildings on the 80 acre property include a large Georgian house
connected to an indoor pool and tennis court by a formal garden. The arena has Glu-lam
arches, spaced according to the locations of standard dressage letters, and is built into a
hill, diminishing its mass. The building has a stone base with clapboard above, and large
windows. The arena has a large observation area, located above jump storage and mechanical
space.
The arena has a "horse vestibule" to allow riders to safely announce their prescence
and enter the arena. The doors to the vestibule are sufficently large for large vehicles.
Construction completed in summer 2003.