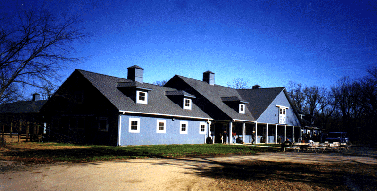
There is a hay loft in the second floor over the
service section of the barn, while the area over the stalls is open to the roof,
for increased ventilation. The door to the hay loft is located on the front of
the barn. Cupolas and dormers provide light and ventilation. The arena has
translucent panels surrounding the riding area, for constant illumination. In
addition, there are sliding panels that can be opened when weather is good, for
increased ventilation.