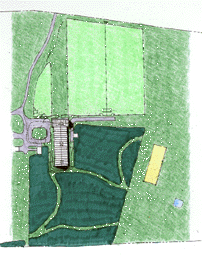
Paduka Run
For a dedicated equestrian couple, Harrison·Banks created a carefully
designed six-stall barn attached to a regulation indoor dressage arena. The property is
used for both combined training and combined driving events.
Paddocks are located on either side of the barn, providing an unobstructed view from the
road. Nestled in the woods to conceal its mass, the indoor arena has glu-lam arches,
giving it a gracefully arched ceiling.
The barn gives an airy open feeling, with an opening,
through the hay loft floor, from the roof to the stalls below. The project is
designed to be complementary to the owners' house, using similar materials and
colors.
Trails through the woods lead to the outdoor dressage arena, and to the cross-country
and driving marathon course. Completed 1996.