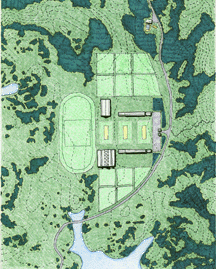
Three-Day Event Training Center
West Coast training facility for the Three-Day Event on an existing competition site
on a 6,000 acre estate in the Napa Valley.
The center consists of five structures: a gatehouse with offices and lounge,
indoor dressage and jumping arenas, and two barns housing horses, riders and/or grooms. Outdoor
areas include dressage and jumping arenas, turn-out paddocks, and parking areas, in addition to an
existing steeplechase track and polo field. Trails from the training center wind throughout the
estate, leading to the cross-country courses.
All buildings are constructed from materials manufactured in the area, with a concrete block base,
and simple wood construction above. Roofs are clear-finish aluminum, to reflect the sky. Wood
lattice, and exposed wooden structural elements allow light to filter through, as if through the
leaves of trees.
The gatehouse, containing offices, as well as a
lounge, and equipment and jump storage, forms the entrance to the training center. Riders in their
horse trailers will drive through this building for directions to the appropriate barn.
The indoor dressage arena contains two regulation-size rings and central observation
area. The rings are lit by clerestory windows; light falls filtered through wood lattice
trusses. In the central observation/warm-up area, there are skylights overhead; high windows light the
inside perimeter of the building.
The indoor jumping arena's lacy steel trusses supported on
substantial concrete supports represent the strength of the horse and the light touch of the rider.
Natural light enters the building through clerestory windows. Although designed primarily
for training, airplane-hangar-type doors can be opened to allow spectator viewing.
Two barns, each housing 40 horses and 20 riders and/or grooms, complete the complex. On the ground
floor, large oak-lined box stalls form one side of the aisle. They open onto individual outdoor spaces
for the horses, where trellis provides shade. Across the aisle, tack, storage and feed rooms,
and areas for trainers, veterinarian and farrier, face the stalls, giving riders easy access to
their horses, equipment and staff. Upstairs, each rider/groom has a room with a bay window overlooking
the countryside.