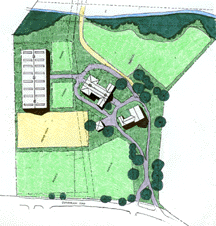
Pirouette Farm
This project consisted of (going from lower right to upper left) renovation of a
1790's farmhouse, conversion of a gambrel-roofed bank-style cow barn into a barn for six horses,
and construction of a free-standing indoor riding arena. Paddocks were created as well as an outdoor
arena.
Although a telephone company easement dividing the property meant that the indoor arena could
not be joined to the barn, the complex makes good use of a small property. In addition, arena
construction required successful resolution of wetlands issues.
Adhering to a very tight budget, and on limited acreage (less than 10 acres), the project
created a cohesive, efficient, complex. Completed 1994.