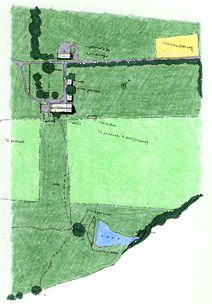
Plains Property
For a Washington, DC couple, Harrison·Banks is working with the
client's architect and landscape architects to design an equestrian complex as part of a
2,000 acre estate.
Built around the ruined stone foundation walls of a old bank barn (lower left),the
center includes an eight stall barn, expandable to 14 (lower building), a hay barn (next
building going up the page), groom's quarters (next building up), and farm manager's
dwelling (upper building), outdoor exercise arena (upper right) and two very large paddocks
with run-in sheds. A circular drive makes it easy for vehicles to navigate the property,
without having to back up.
The project is designed to accommodate the owners' Western style riding.